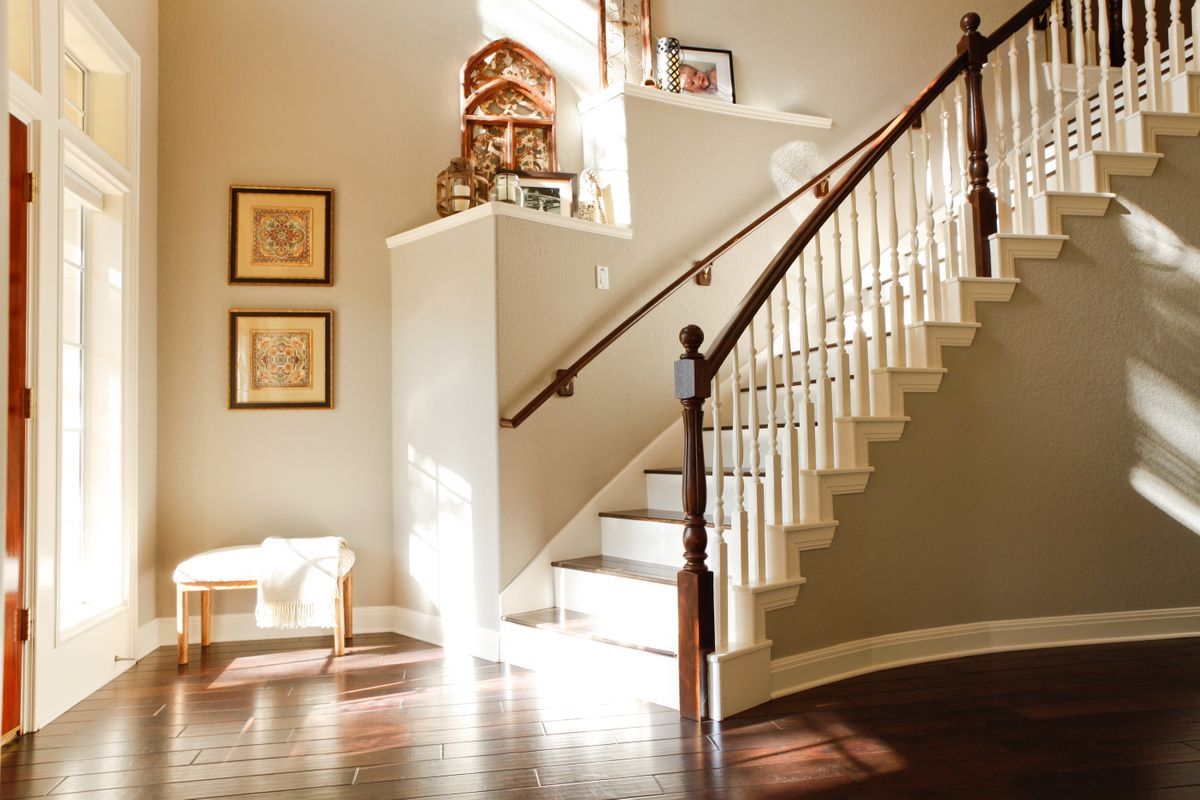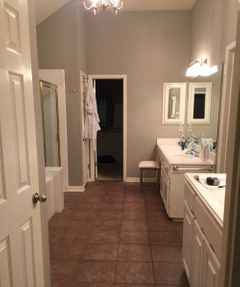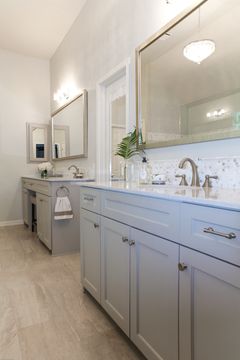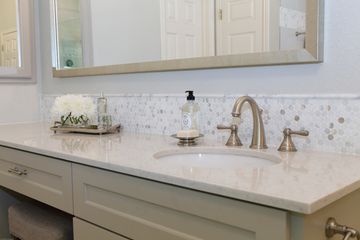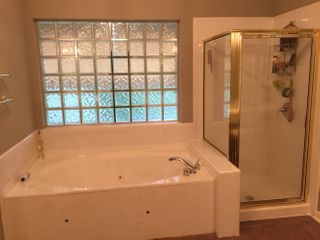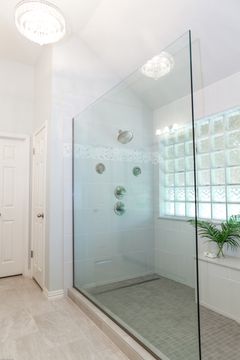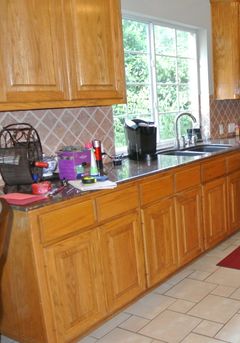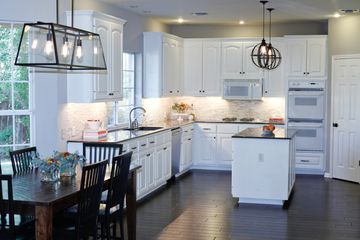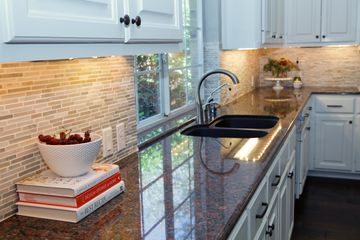Van Winkle Lane
Worldly meets transitional inspired design in this whole house remodel. Several key elements were salvaged in attempting to reduce waste and save on budget. A fresh coat of paint on the original kitchen cabinetry, as well as an updated classic natural stone backsplash neutralizes the pink hued original granite. Flooring throughout created uniformity and warmness to an open concept floor plan. Updated lighting added the final touches of this kitchen refresh. Bathroom remodel included a much wished-for large, walk in shower instead of soaking tub resulting in a open, enlarged space. Clean lines and neutral tones yield a sophisticated spa-like master bath retreat.
